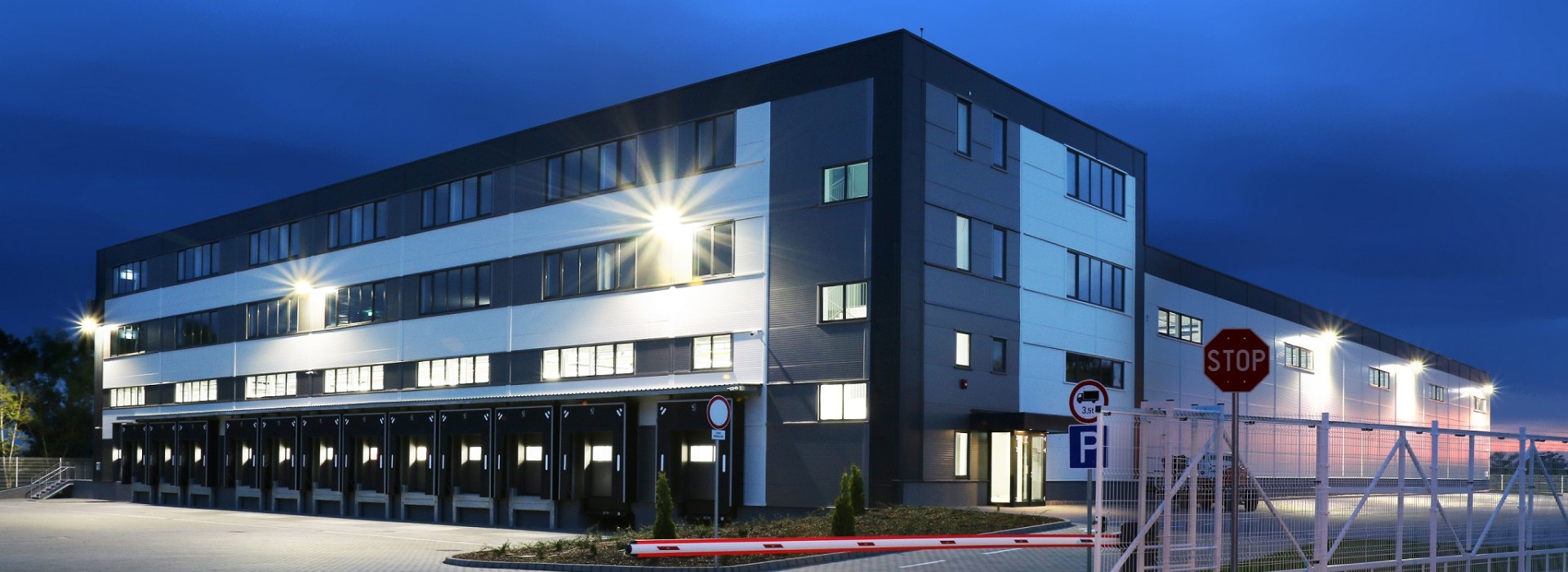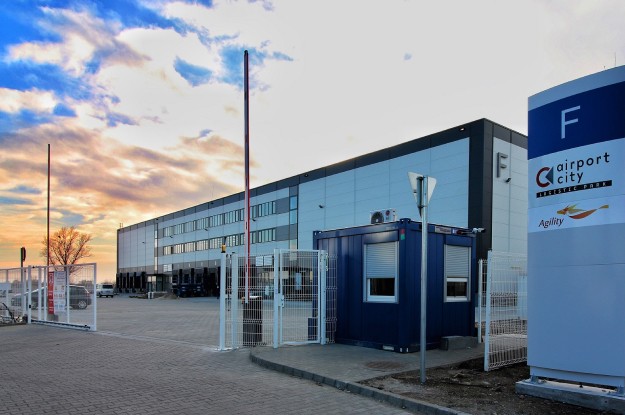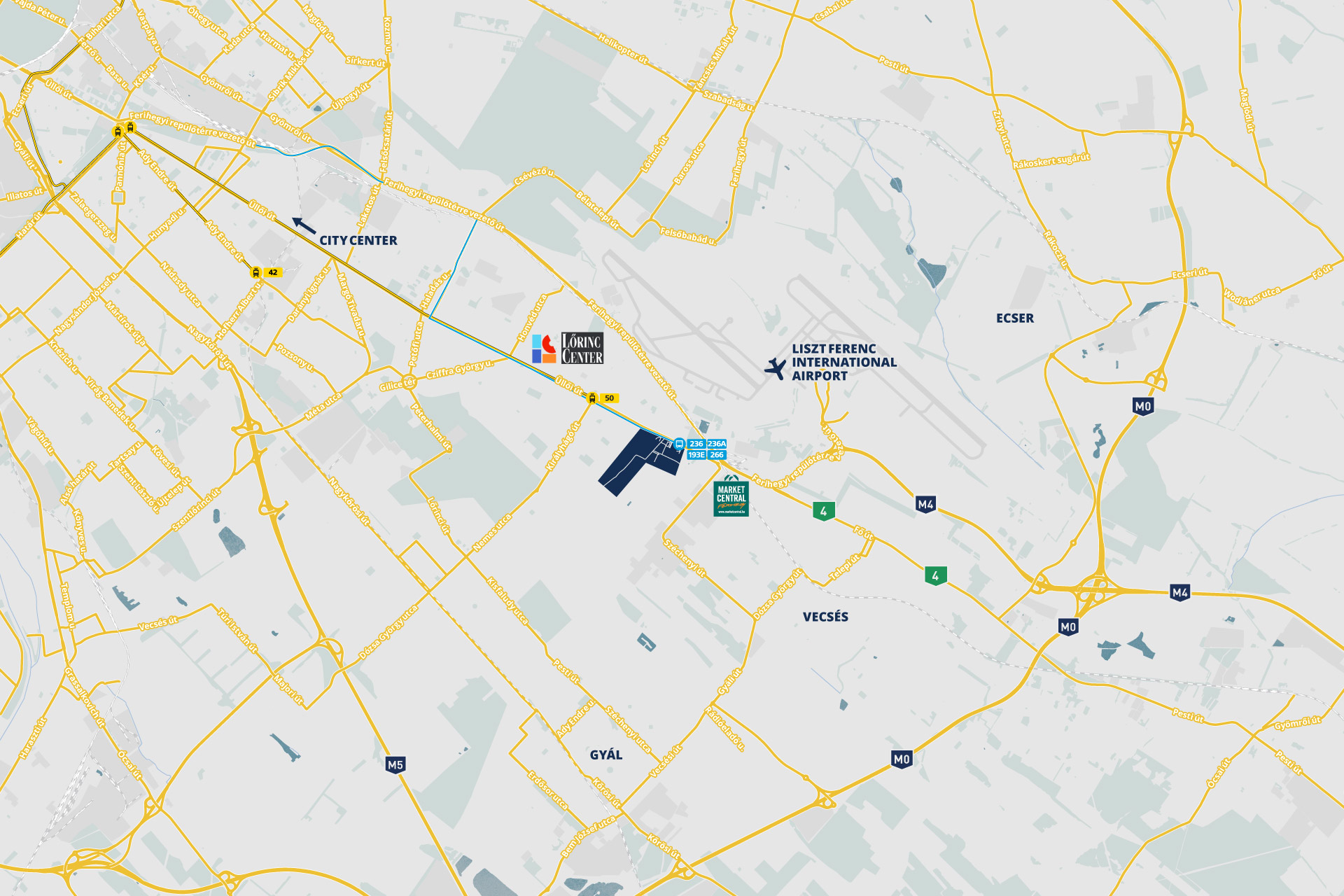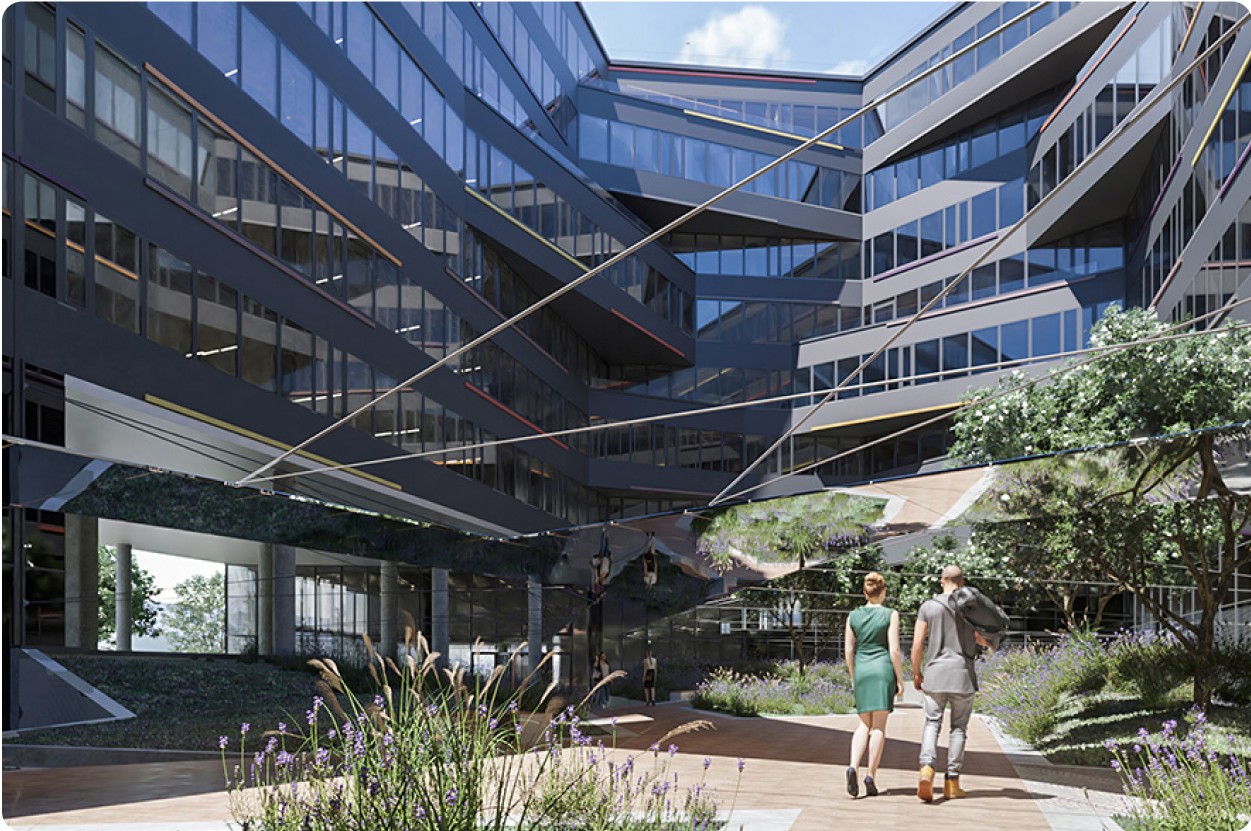
Airport City Business Park


Project
The business park in an approximately 30 hectare area contains almost 45,000 square metres of modern warehouse buildings and eight thousand square metres of office area in seven buildings already functioning.
Thanks to its flexible solutions and market leading technical features, the warehouses of Airport City could satisfy all complex needs from 1,200 square meters small units till 10.000 square meters high ceiling storages. Social blocks could be developed on the ground and 1st floors, while office areas on the 2nd and 3rd floors. Car park is possible in the parking lots established beside the warehouse blocks.
Special feature of the development is the easily adjustable, client friendly technical equipment. Serving special warehousing requirements, the development will enable the installation of refrigerating and temperature controlling units. The free truck parking lots and intelligent traffic design of the Park guarantee an orderly and efficient warehouse logistics.
View brochure

Location
Airport City Business Park is located on the outskirts of Budapest, in the administrative area of Vecsés. It is near the airport freeway and Üllői road fork, 5 minutes away from both terminals of Budapest Ferenc Liszt International Airport and has direct connection to the M0 and M4 motorway.
Areas for Rent
| Minimum rental period: | 3 years |
| Min. rentable area - Warehouse: | 1,200 sq m |
| Min. rentable area - Office: | 160 sq m |
| Total area - Warehouse and Office: | 53,000 sq m |
| Category: | A |
| Warehouse area for rent: | 0 sq m |
| Office area for rent: | 1,000 sq m |
| Development potential: | 150,000 sq m |
Inquiry
Request a personalised offer


DEVELOPER
WING is the leading property development and investment company and a market-leading office developer in Hungary. As an experienced company with reliable and stable financial background, WING has built the world-class quality headquarters of several international corporations within the deadline and meeting the budget.
Kérj cégedre szabott ajánlatot!
Request a quote




















